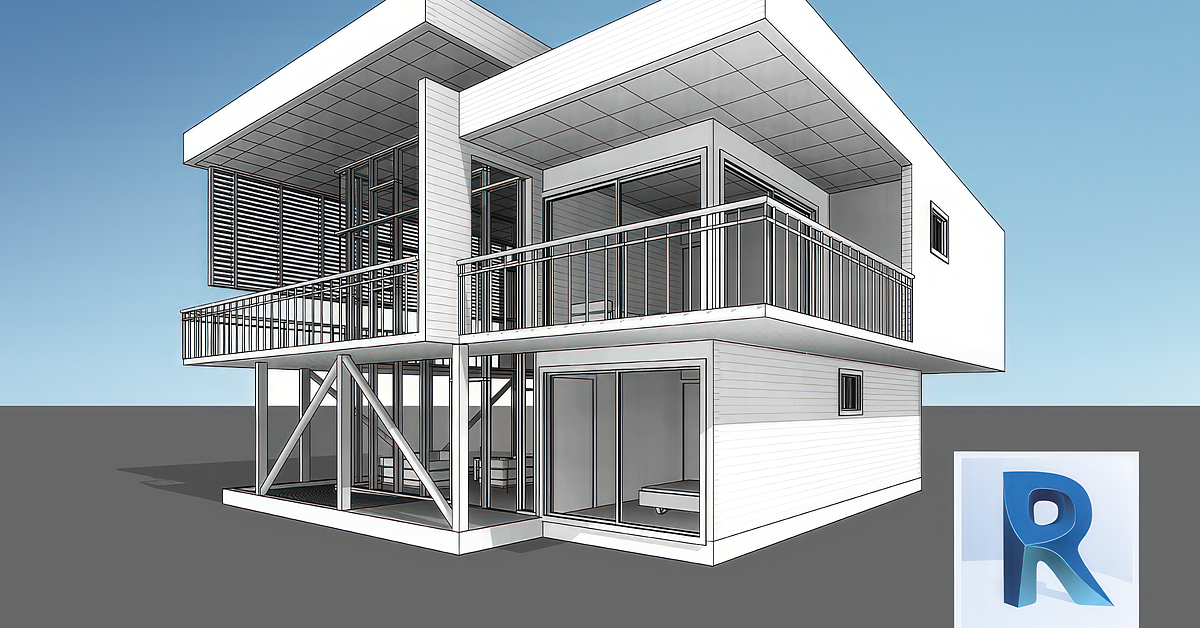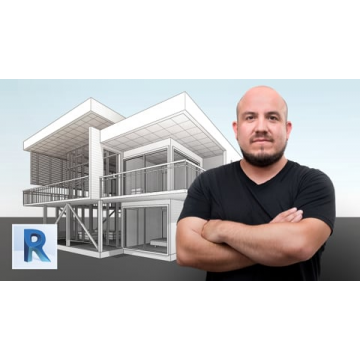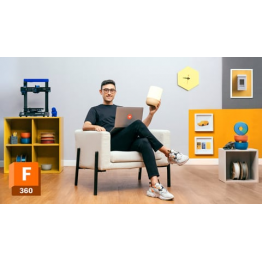3D Architectural Design and Modeling with Revit

Create an orthogonal plan of a home step by step using BIM (Building Information Modelling) methodology
24 lessons (5h 29m)
Audio: Spanish, English, French, Italian, Portuguese, Turkish
Level: Beginner
Arturo began his interest in architecture through video games, seeing how 3D buildings were designed within a space, and it’s thanks to software like Revit that he is able to express his architectural creativity to the fullest. Now a certified Revit professor in the school of Computer Design Chile, and with over 9 years of experience in designing commercial and private architectural buildings, Arturo specializes in BIM (Building Information Modeling) architecture design, working on major architectural projects in Chile.
In this course, learn how to design and model a home composed of five rooms with Revit, using Arturo’s BIM methodology, learning each step to create a professional architectural 3D render and create your final presentation boards, ready to present to a client.
About the Author:
Name: Arturo Bustíos Casanova
Profession: Arquitecto / Jefe de Proyecto con 10 años de experiencia en arquitectura del tipo habitacional, comercial y plataforma BIM conforme a la norma ISO 9001.
This course is the intellectual property of its creator. Wittystore acts as affiliate partner.
Write a review
Your Name:Your Review: Note: HTML is not translated!
Rating: Bad Good
Enter the code in the box below:










